Building a house in such a way that it is an enrichment for its surroundings, for biodiversity and its occupants. There are no technical limitations which prohibit nature embedded dwellings. Stunning examples are given in The Hand-Sculpted House (ordering info at the bottom of this page), which will be used as a guideline for the story below. This book is about building techniques according to deep ecology concepts, but also provides a powerful motivation why the human race really needs to start doing things in a different way. Not only in home construction.
Before delving into the uplifting world of hand-shaped houses, first an introduction in the conventional methods of home construction.
Or jump directly to my design of an ecological dwelling
In conventional construction everything starts with site preparation. Site preparation, prior to the actual building of a house, is a completely accepted method, part of the procedure. It’s usually done with considerable digging with large machinery, construction of access roads, trenches for cables and ducts, removal of trees and other obstacles, et cetera. Next a concrete foundation is put in and gradually a house is built, constructed from materials which are usually far from natural. The basic structure follows, made out of bricks and other materials which require lots of natural resources and are responsible for an enormous energy consumption and subsequent emission of greenhouses gases. A variety of chemicals is used like glues, sealants, paint, composites, resins, insulation materials, and so on. Energy-intensive, unhealthy and the result often lacks a certain atmosphere, that intangible quality you seek in a home.
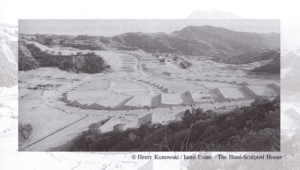 The picture shows the prepared site prior to building luxurious houses in Los Angeles. Every blade of grass is buried below a thick layer of sand. This way contractors can start unhindered with their fully standardised building method, putting down fully standardised houses.
The picture shows the prepared site prior to building luxurious houses in Los Angeles. Every blade of grass is buried below a thick layer of sand. This way contractors can start unhindered with their fully standardised building method, putting down fully standardised houses.
Indeed, a completely covered valley is a rather extreme example. However, there is little attention for the surrounding area in housing construction in general. The building site loses, if present, all its natural values and the resulting real estate seldom truly fits in the area.
Backhoe madness in California: a site accidentally prepared
In The Hand-Sculpted House is an anecdote about a nice, sensitive couple who wanted to build a small, ecological dwelling in pristine nature. They had a small plot in the hills of North California. Beautiful nature, “gorgeous rolling hills covered with golden grasses and scattered oak trees. Wildflowers so thick you can’t walk without crushing them”. The couple fully acknowledged the vulnerability of the place.
The intention was to hand dig the foundation trenches and to hand level a building site. However, due to persistent bad weather they couldn’t start the work. A friendly neighbour offered to level the building pad with his tractor. The woman would keep an eye on the process and direct where necessary.
The big tractor carefully entered the plot and started digging. The neighbour piled the vegetation, the top layer and the subsoil on a large heap. The woman wondered why such an enormous amount of material came out of the hole of just 6 by 9 metres. The neighbour replied that you shouldn’t build on unstable soil.
The neighbour was almost finished when the woman was called to the phone. When she returned after twenty minutes, the harm was done… The neighbour said he didn’t want to bother the couple with the giant heap of dirt and he had neatly spread everything over the whole plot. A thousand square metres of mountain meadow was converted in an impermeable clay sludge. Bye-bye wildflowers, bye-bye ground squirrels. All that remained was a perfectly flat rectilinear plot, cut out of a hillside.
After making an access road the owners, in despair, used heavy equipment to put drainage in, because the side kept changing in a pond after heavy rains. Once you start using heavy machinery you soon get into a vicious circle of more work and more heavy equipment.
The plot was ancient nature. The soil was well drained, thanks to a complex web of life. Nature had taken care of everything. After the destructive action with the tractor the plot was prepared according to conventional methods. A dead rectangle, a wound and a place where a house would eventually be put down.
The initial idea to work with attention and care would have been so much better. Remove the vegetation first and put it away for later use on the green roof. Hand dig the foundation and keep control of where you put the soil. Don’t dig more than needed. During the building process an organic house will appear that fits perfect in its surroundings.
Crippling legislation
All in all conventional building has a major impact on the environment. In the Netherlands we have the bouwbesluit, a hard to fathom, complex web of laws and rules about safety, health, energy efficiency, environment and demolishing methods. In many ways the rules are there for a reason. They provide a framework in which the intrinsically polluting and damaging methods of contemporary construction are at least somewhat reduced.
Still, I would prefer the abolishment of the current rules and laws. The crippling policy makes it virtually impossible to build completely ecological within the current legislation. Building according to my own ecological views is so far removed of mainstream legislation that they conflict at several issues. I want a smaller building area, use of ecological materials, no sewage, no connection to natural gas, water, electricity, a totally different architecture and the possibility to experiment a lot. Any of these wishes is enough reason to decline a building permit. Luckily, In the Netherlands there are more and more places were you can unleash your creativity without all these rules. The project in Oosterwold near Almere is probably best known.
Reversal of thinking
“It needs to be environmentally friendly”. “It needs to be energy neutral”. “It needs to be climate neutral”. Policy that focuses on reducing climate change and all other kinds of natural decline seems nice, but it is mere symptom control. It’s a consumerism approach in which all stakeholders want a decent wage in the end. It’s a persistent maintaining of a harmful system in which you try to act as sustainable as possible, in a way that minimises harm to the environment at best. Make the impact on nature as small as possible, use the least amount of energy possible. Alas, it’s just not good enough with a human population which will grow to 11 billion.
Let’s try to jump completely out of the old ways of thinking. What’s “sustainable” building, “sustainable” consuming if it’s just a continuation of old consumerism? Old economics? Thinking in terms of money? In a way the whole movement in the direction of sustainable homebuilding is little innovatory. Don’t get me wrong, it’s a good first step! But you’re not finished by simply implicating green materials and better insulation.
So, forget environmental policies, greenhouse gases, government interference and adopt another point of view: your own creativity and harmony with nature in every way. Thus I return to one of the most important books I ever read: The Hand-Sculpted House. It’s mainly about building with cob, a mixture of clay, sand and straw which enable extraordinary shapes and forms. No longer dependent on the straight lines of the products of industry and DIY store, cob offers ultimate freedom of form. Straight lines are a seemingly obvious choice in contemporary architecture, but you need to glance at nature for just a moment to understand it’s just a human approach. Rectangular beams, brinks and panels invite to think in terms of box-shaped dwellings.
It seems like a limitation, but it’s definitely not
Suppose, you rule out some aspects beforehand:
- No use of heavy, energy intensive equipment
- No environment damaging, energy intensive building materials like concrete, fired bricks and plasterboard
- No connection to natural gas, water, electricity or sewer
So, you accept several limitations. But are they? You can also see them as boundary conditions which will lead to a certain result. If you change the boundary conditions, a completely different end result can be expected too.
No heavy machinery? That’s an invitation to compact building! If you build a house in which you rely of muscles instead of fossil energy slaves, you immediately have a motivation to work with a small floor area. A well known example are tiny houses: dwellings with an area of no more than several dozens of square metres, sometimes no more than twelve square metres. And why not? How much space do you really need? How much space does a family need? The trend towards bigger and bigger houses is not based on practical needs. Houses, like cars, are often just a way to express yourself and to gain status.
No materials which harm the environment? That’s an invitation to a completely different building method, different materials! My personal favorite is the aforementioned cob, which leads to a dwelling that’s mostly made of earth! Hemp is another material with great potential, which is shown in this short video in which Kevin McCloud tells enthusiastically about hempcrete.
Whether if it’s clay from your own garden, wood from a neighboring patch of forest or thatch of you own region, the use of local, natural materials automatically leads to another building, a different appearance, building in harmony with nature and your own neighbourhood. The apparent limitations spark a new creativity which replaces the ordinary, the non-sustainable.
One step further is the concept of living houses, an initiative by Rob Radstake. And these living houses can be furnished with chairs, tables and lamps which are not manufactured, but grown, as can be seen in de video below.
So, you’re able to move towards designs that are deeply ecological, but the actual living in them is also of a completely different level. In The Hand-Sculpted House are beautiful descriptions of the emotional responses of people who visit a cob house. When you visit an ecological dwelling while living in a conventional house, you will experience huge mental and emotional differences.
Off grid? That’s an invitation to reconsider your energy and water use and the way you manage your “waste”. A Dutch household uses 3,300 kWh electricity and 1500 m3 natural gas each year on average. By diminishing the load of flatscreens, electric water heaters, outdated refrigerators and other energy consumers, spectacular energy savings are possible. In turn this means you’ll need a much smaller capacity of solar and/or wind energy. With “waste” I primarily mean human waste, the stuff that is discarded through the sewage. It’s between quotation marks, because it’s not a waste flow at all. We changed a valuable resource into a problem. Indeed, what is the everyday practice? Poo and pee is flushed away with valuable, clean tapwater. Then it’s transported through an energy and material intensive infrastructure to a sewage treatment plant where the organic fraction is separated again from the water with a complex purification process. Much better is to compost your valuable excrements and use them in the garden after a year or two of ripening. The most low tech way of composting is explained in this short video with Tony Wrench:
I admit, I think I would like to organise it somewhat more luxurious. On the other hand: it doesn’t get more complex than this, regardless of the method. Also, the end product is highly acceptable!
But what should a house look like then?
Well, the answer is short: how you want it to look like! It’s just that by following the above boundary conditions you will be able to build in harmony with your surroundings, minimise energy use, minimise greenhouse gas emissions or even build your house CO2 negative! For example, by using hempcrete greenhouse gases are captured in the walls of your house.
Again: the boundary conditions, the rationale, are no limitation, but a huge enrichment. The burden of a big house, a high mortgage, energy bill, ecological footprint, all matters which can be left behind when you decide to really start constructing ecologically. We need to get rid of statements like “as environmental friendly as possible”, because it still implicates that your actions lead to a slightly less clean, less biodiverse and warmer planet. Another confirmation that human actions only lead to decay. We need to get rid of such thinking! The perpetual image of a sinful human being that constantly needs to carefully consider his actions, because otherwise yet again a species will go extinct, yet another area of the natural world will be destroyed because of his consumptive behaviour.
Indeed, a life based on consumption is a bad starting point for sustainability. It is hard in a western society to actually make the world a more beautiful place. Leaving a trail of garbage consisting of disposables, electronics, furniture, cars, etcetera is every day reality for most of us. No matter how motivated you are in correctly disposing of your superfluous stuff, in the end you always seem to lose. Same goes for energy use: once the fossil fuel is burned, it’s gone. Only leaving a cloud of atmospheric particulate matter and CO2.
But what is the alternative? Walk into the woods, put on a bearskin, dig a hole in the ground and start living as a hunter-gatherer? Fortunately the choice is not between consumerism and back to prehistoric times. After all, we have a creative, problem solving brain with an enormous ability to innovate. It’s just we’re currently using different boundary conditions to get to a certain result.
Consumerism ends creativity
I often complain nobody seems to master any crafts or skills anymore. In the information era building and other construction work is the domain of a handful of craftsmen. A house is build for you by others, usually to the point you only have to move into it. Well, it’s not even build, actually. It’s more about “prefab”, “standardisation” and “mass production” these days, leading to uniformity.
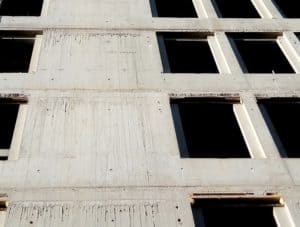
Little craft and creativity when stacking concrete castings
Even the arrangement in our homes is almost completely determined by commerce. Mass-produced furniture is provided, giving us the opportunity to make the place your “own”. Again, we only need to visit the furniture mall and no call to our creativity is needed.
To make matters worse we need to follow the latest norms and trends. These same trends force us to dump everything after several years to conform to the latest fashions again. Doesn’t matter if the kitchen still functions fine, what matters is the outdated colour and style.
My design of an ecologically sound house
Strongly based on the views in deep ecology some years ago I made a scale model of a house I intend to build. The plan was shelved for a time, but at the moment I’m working to realisation again.
It is, unsurprisingly, a cob house. Building a scale model from clay is recommendable, the house will come to life this way. The roof is based on a reciprocal frame, a self supporting construction with a vegetation roof on top of it. The design I made at the time had an area of just 79 square metres, including the massive walls. By now, even that area seems to be unnecessary large. Instead of a diameter of ten metres I want to reduce to a mere eight metres, including walls. This corresponds with 50 square metres, enough space for two persons.
- A scale model provides insight
- Round is thermally better than straight
- Made in a small attic room
- Maximal space, minimal circumference
- Lot of window area to the south
- Strive to 100% natural materials
- Door on the far left is actually for a built-in closet
- Willow for the roof
- Cleaning and cut to length
- Reciprocal frame with little elements…
- … or a lot of them
- The frame supports itself
- The roof in place
- Vegetation will be put on the roof
- Roundwood is preferred
- Looking up to the ceiling
- Lots of light through central opening
- The mass heater
Motivation of choices
Apart from using almost exclusively natural materials, other considerations also play in the final design.
- Simplicity. More complex constructions can always be designed in future projects. The round shape is easy to achieve and has a high intrinsic strength. The self supporting roof is slightly more complex, but demands little material in comparison with its bearing capacity.
- Compact. When building with sand, clay and straw there is no real environmental impact. It’s just a matter of a lot of muscle power! So, it’s worthwhile to build small, enabling you to finish all earthwork in one summer season.
- Warm. Not only it’s possible to insulate the walls with, for example, straw, but the small volume of the house makes creating a warm, comfortable atmosphere much easier. No need to warm large volumes.
- Cosy. The extra quality of natural building, organic shapes, natural colours, small spaces, always wins from large, box-like living spaces, erected with lots of chemicals.
- Independence. Generate your own energy, grow your own food, manage your “waste” yourself, no mortgage, no loans. In the United States self built houses of just 500 dollar are found.
The time is now to build these small, deep ecology houses. Authorities are more open to the concept, everybody is convinced of the importance of sustainable ways of building. For me it’s time to find a place and some funding to actualise the plans above! This article will be updated regularly, so be sure to check this page now and then.
The Hand-Sculpted House
Even if you’re not considering cob for your next project, the Hand-Sculpted House is still highly recommended. The comprehensive explanations, the underlying philosophy, it’s as much a book about life itself as it is about building an ecological dwelling.
Buying the book
The book is available at Chelsea Green in the United States or at Amazon.com. Ianto Evans, one of the writers, runs The Cob Cottage Company. On this site is also a lot of info on the subject of cob and natural building to be found.
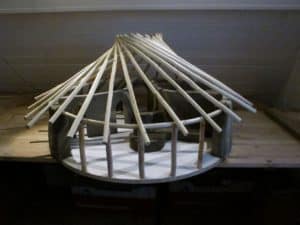
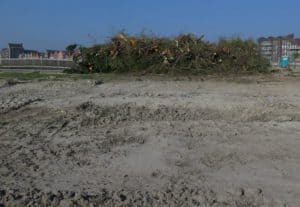
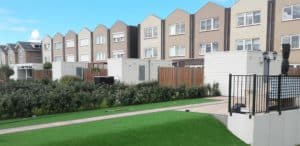
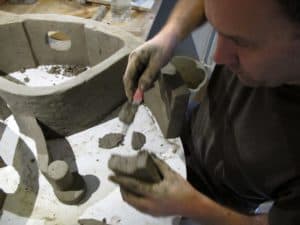
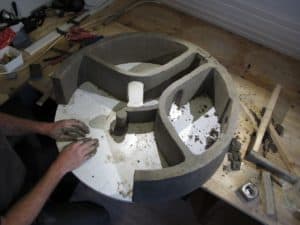
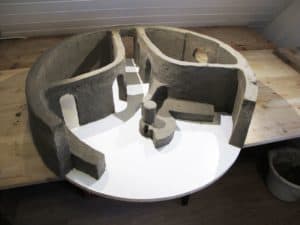
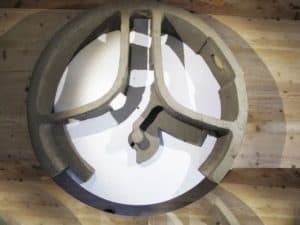
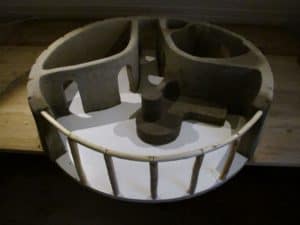
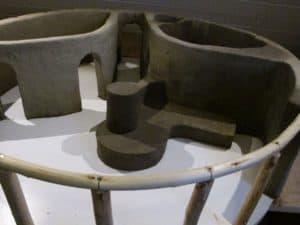
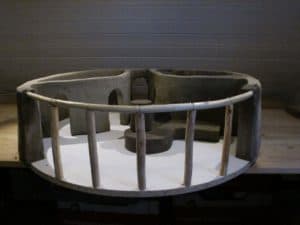
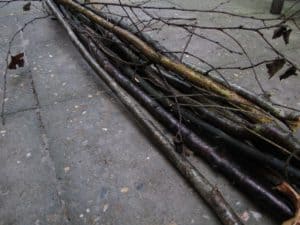
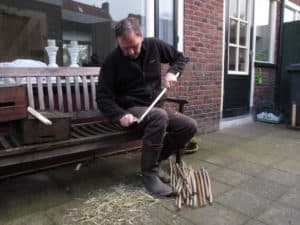
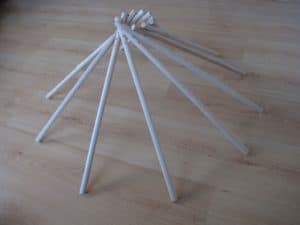
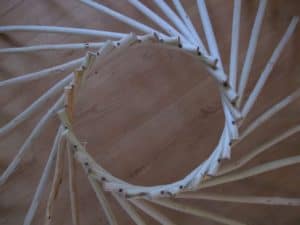
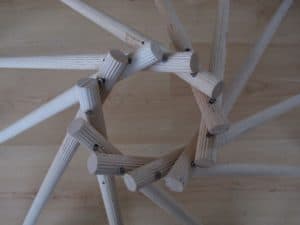
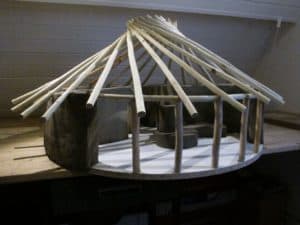
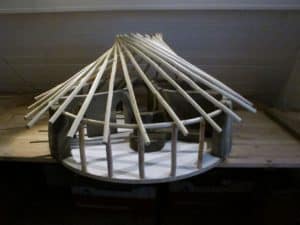
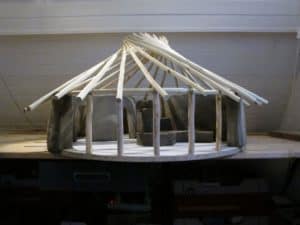
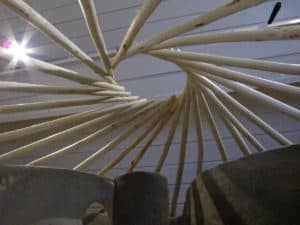
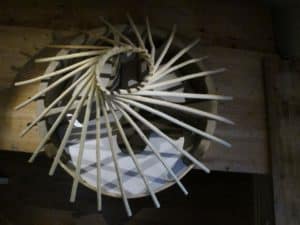
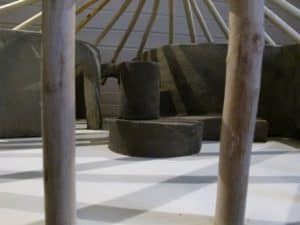
Hi,
Was this made in the end?
Hartelijk dank,
Barbara